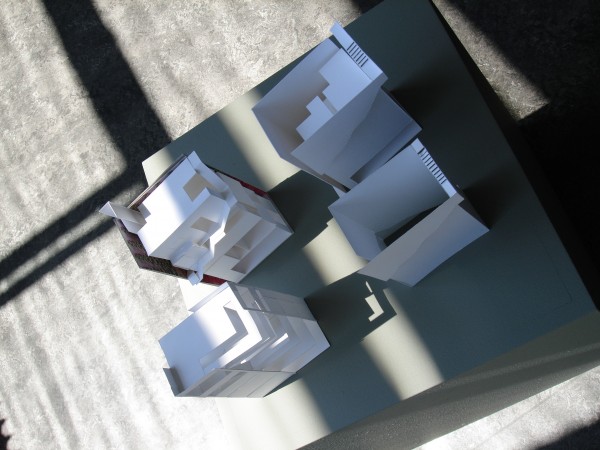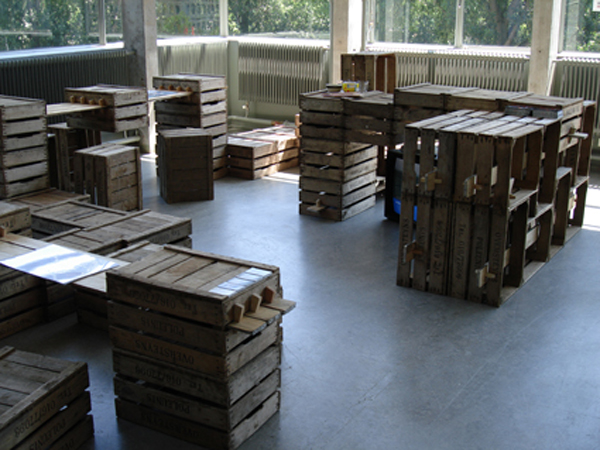EDUCATION AT THE ARCHITECTURALDESIGN DEPARTMENT
A broad look on space – a brief description of studying in this department.
The ArchitecturalDesign department of the Gerrit Rietveld Academie educates students to be independent interior architects with their own authentic vision. At the Gerrit Rietveld Academie we aim to look on this panel area from a wider perspective. Each assignment can require different creative solutions; these can vary from a building to a construction work, a computer animation or a garment. For this reason the ArchitecturalDesign department feels well in its place at an Art Academy such as the Gerrit Rietveld Academie. On the other hand we make sure that graduates have available to them all the demands to be registered in the Architect registers (SBA) as acknowledged interior architects.

–Students are encouraged to look critically at their panel area and develop their own approach and signature
–Students will learn more on the relationship between people and their surrounding space
–Students will look at a wide range of spatial problems to prepare them for the different situations they will meet in their further professional career
–Students are encouraged to investigate the overlap between ArchitecturalDesign and other art forms, such as industrial design, graphic design and sculptural design.

The education on the department targets on the individual. Small classes make one to one contact between teacher and student possible. Because the lecturers are all working as architects, interior architects, architectural critics, landscape architects, freelance artists or building engineers; students come into contact with several visions and are kept up to date on current developments.
In the assignments the major focus is on the spatial insight, the capacity to express oneself and on conceptual thinking. Meanwhile a good technical foundation is proven by giving attention to the building technology, material research, details, constructions principles and sustainable issues. There is always place for reflection concerning the theory of the field and by means of a training period (the internship) students come into contact with the professional practice.
The computer and New Media are important in the education to visualise and analyse their projects. Also new applications with relations to the field are stimulated; for example, devising a virtual exhibition space.

Training takes 3 years. The first two years deals with the following subjects:
–Architecture: the scale of the city, the public space, the building.
–Furniture design and object design: devising on a scale of 1:1, developing a prototype, material research
–Spatial communication: Devising tales by means of exhibitions and interactive media
–Architecture and technique: Architectural knowledge and insight of building methods and materials; from construction to detail
–Free art and public space
–Architecture considerations and history of the construction art
After the completion of an internship period at the end of the second year, the student will finish their study with one thesis and two projects. This is all done in narrow consultation with the examination teachers and the students will choose the subjects.
For further information, please contact the head of ArchitecturalDesign by e-mail: Henri Snel

