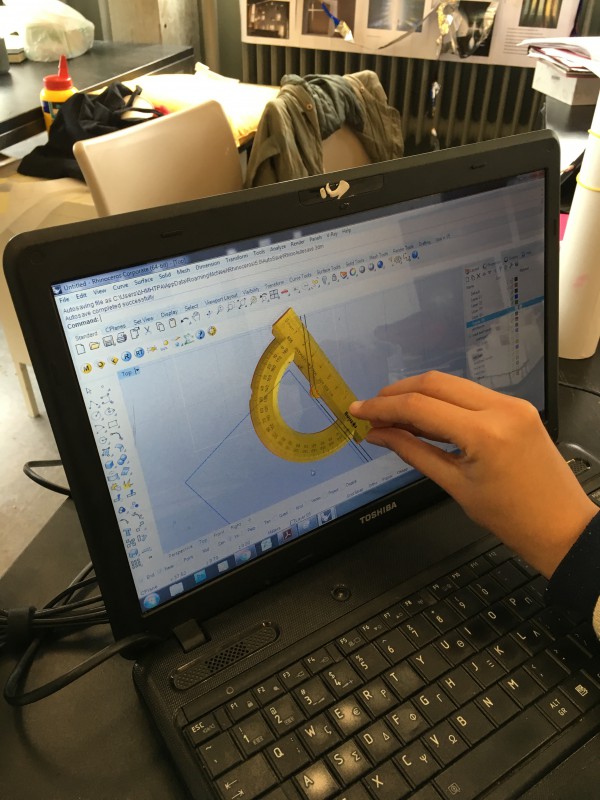CAdcam
Tutors
Tutor website (Rhino): David van der Veldt
Tutor website (VectorWorks): Angelique Haver
Context
The scale of the detail, the building, the public space.
Credits
5 ECTS points
Participation
Individual
Educational philosophy
In addition to the drawing and sketching assignments, the department also pays attention to working with various computer programs that are used in spatial design. Programs include VectorWorks and Rhino 2D/3D. Autocad is a CAD program used for drawing, designing presenting and modelling in 2D and 3D. In VectorWorks it is possible to create 3D models from 2D drawings and vice versa.
Rhino 2D/3D is also a professional program for 2D and 3D drawing and designing. You can use it to design for laser cutting and 3D printing.
Learning to design using computer programs and thus to investigate the various possibilities that computer programs offer as support to the spatial designer.
Methodology
In an intensive workshop setting, students are familiarised with the various computer programs. The tutor formulates the requirements for further assignments.

