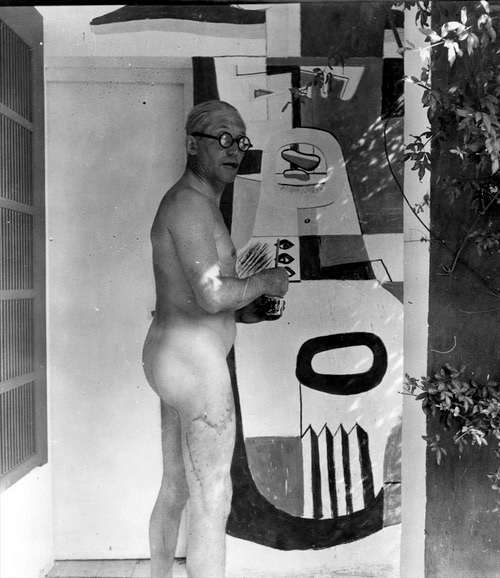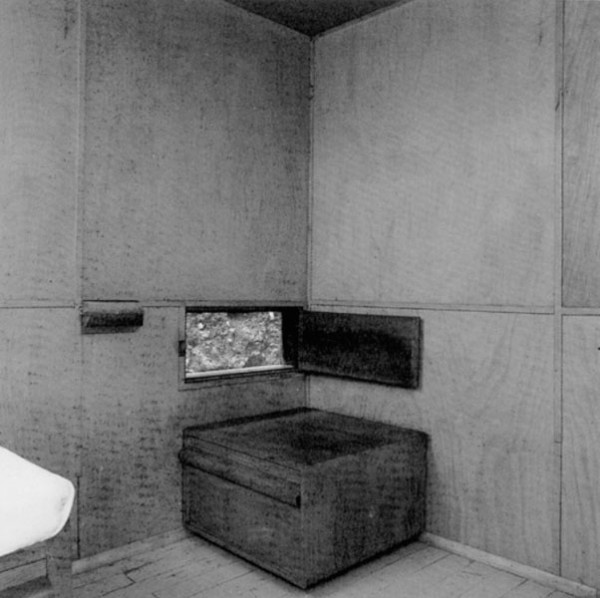Interior architecture
Tutor
Tutor website: Erik Slothouber
Title
Interior architecture
Context
The scale of the detail, the interior and the building
Credits
5 ECTS points
Participation
Individual
Educational philosophy
Practical tasks are required in order to make clear statements about the immediate environment, the immediate space. Constructing large scale models highlight the necessity of thinking about how things are made in reality.
Methodology
Assignments relating to interior-architecture. Define, quantify and integrate functions in architecture, developing concepts for architecture, developing three dimensional thinking, translating an idea into a spatial model.
Assignments
2013/2014, second year students: ‘Presenting a product’.
Design a three-dimensional presentation for (self-selected) products, brands or no-brands. This presentation should be prefabricated and should be able to be placed at different locations, such as shops, fairs, festivals, museums, etc.
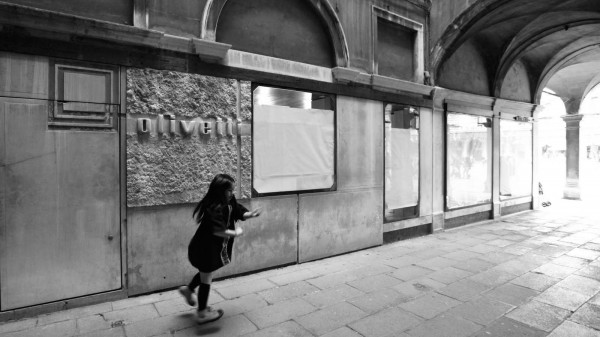 (Negozio Olivetti, Piazza San Marco Venezia, designed by Carlo Scarpa 1958)
(Negozio Olivetti, Piazza San Marco Venezia, designed by Carlo Scarpa 1958)
2013/2014, first year students: ‘A house for 1+1’.
Design a house for 1 + 1, a house for two people including yourself. The house should be prefabricated and should be able to be placed at any location.
Develop the interior and exterior as one, define the interior and exterior functions, determine the dimensions for these functions, and explore possibilities for reciprocity.
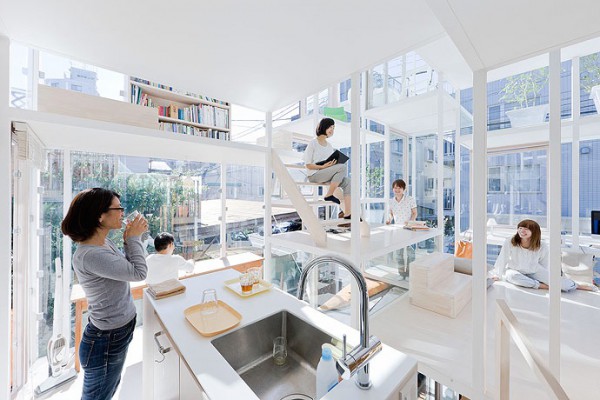
(House NA by Sou Fujimoto Architects)
2012/2013, second year students: ‘Formats for hosteling’.
Develop a hostel concept for use by different types of travellers, singles, couples, families and small groups. The given space, still to be built, consists of a spatial module of a 2450mm cube made out of concrete.
The contractor uses a so-called tunnel formwork, 2450x 2450 x 2450mm in size. Wall openings are possible. The built-in package should be easy to remove and easy to change.
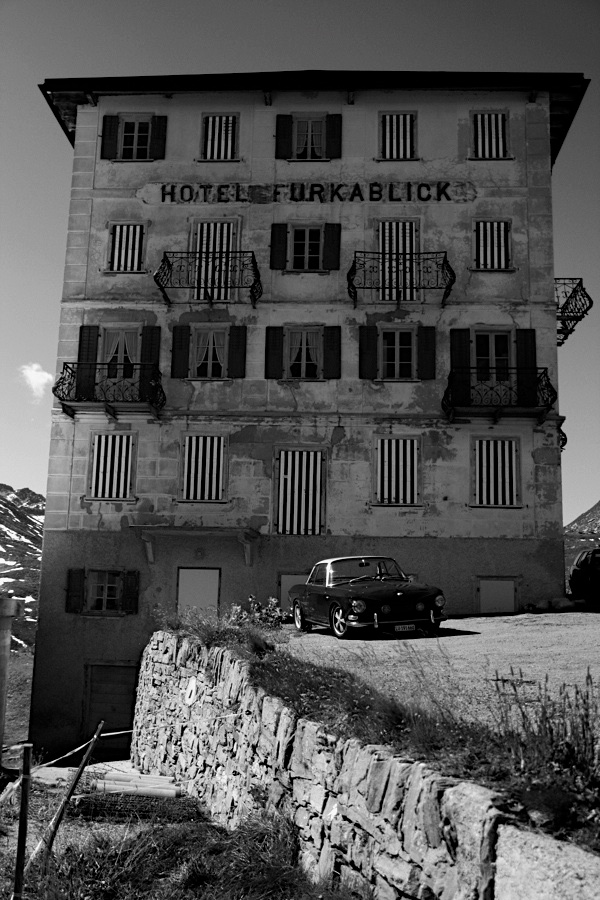
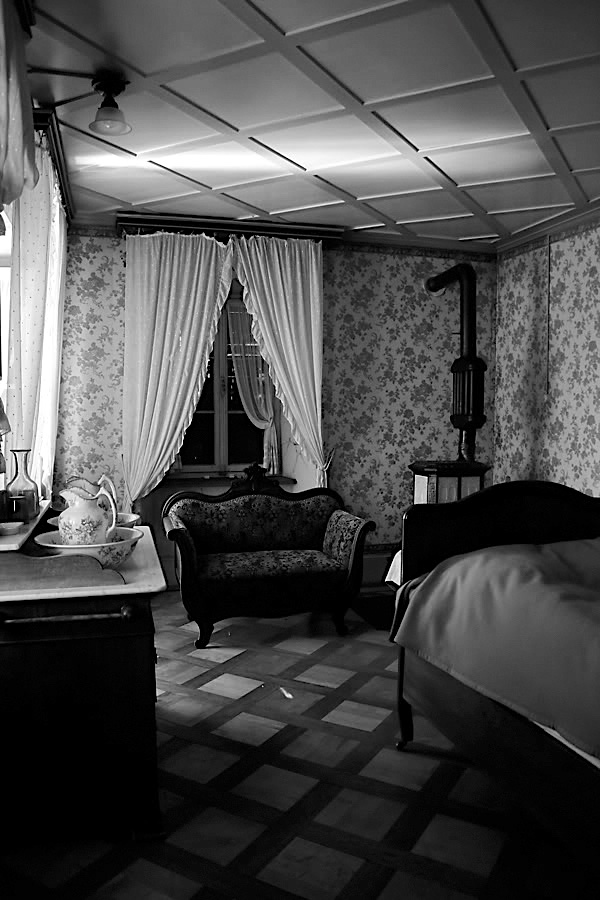
(Hotel Furkablick, Furka Pass, Alps 2436m, Switzerland, built 1892-1902)
2012/2013, first year students: ‘Cabanon’.
Design an essential living space for yourself with a volume of 49 m3, only defining the inner objects/ inner walls and only the inside of the outer walls.
Define the environment of this living space and the views from the openings in the outer walls.

